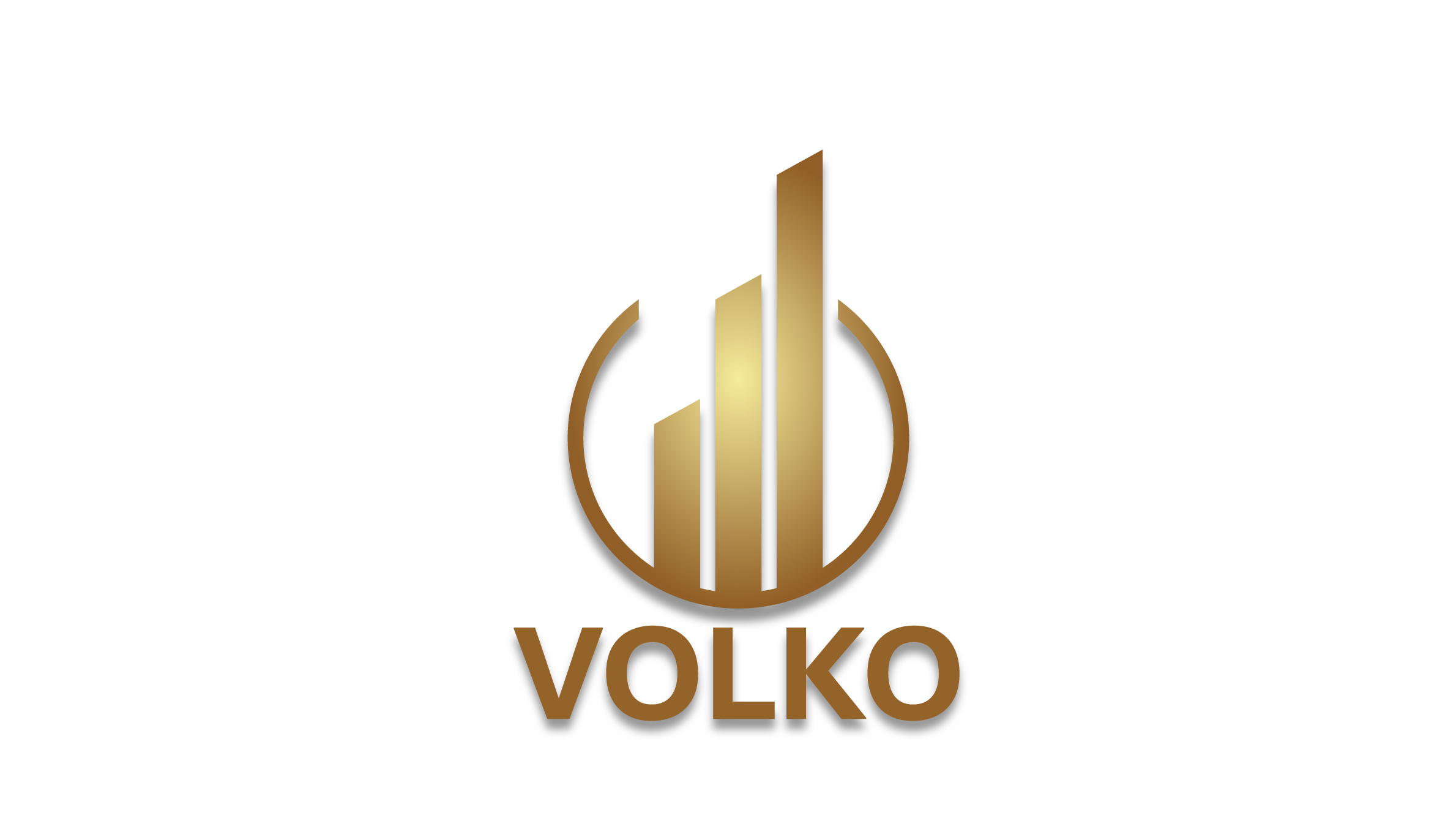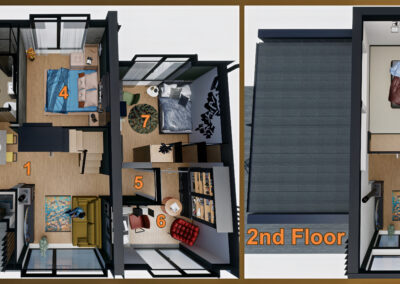EKONEST 80
EkoNest 80 is a compact and functional two-storey flat-roofed dwelling, ideal for a small family of up to 4 people. The design combines modern aesthetics and practicality, offering four bedrooms suitable for both living and working. On the ground floor there is an open plan living room with kitchen, as well as three bedrooms and a study, providing plenty of space for everyday activities. On the second floor there is an open-plan bedroom, which creates a feeling of spaciousness and provides plenty of natural light. EkoNest 80 is distinguished by its energy efficiency and modern design, making it the perfect choice for those who want to live in a comfortable and stylish environment. See the features of the house with our 360° 3D tour, or experience it in person with our virtual reality sensory tour. Discover your ideal home with EkoNest 80!
360º 3D TOUR
Virtual Tour – Your Dream Home 3D Experience Online!

